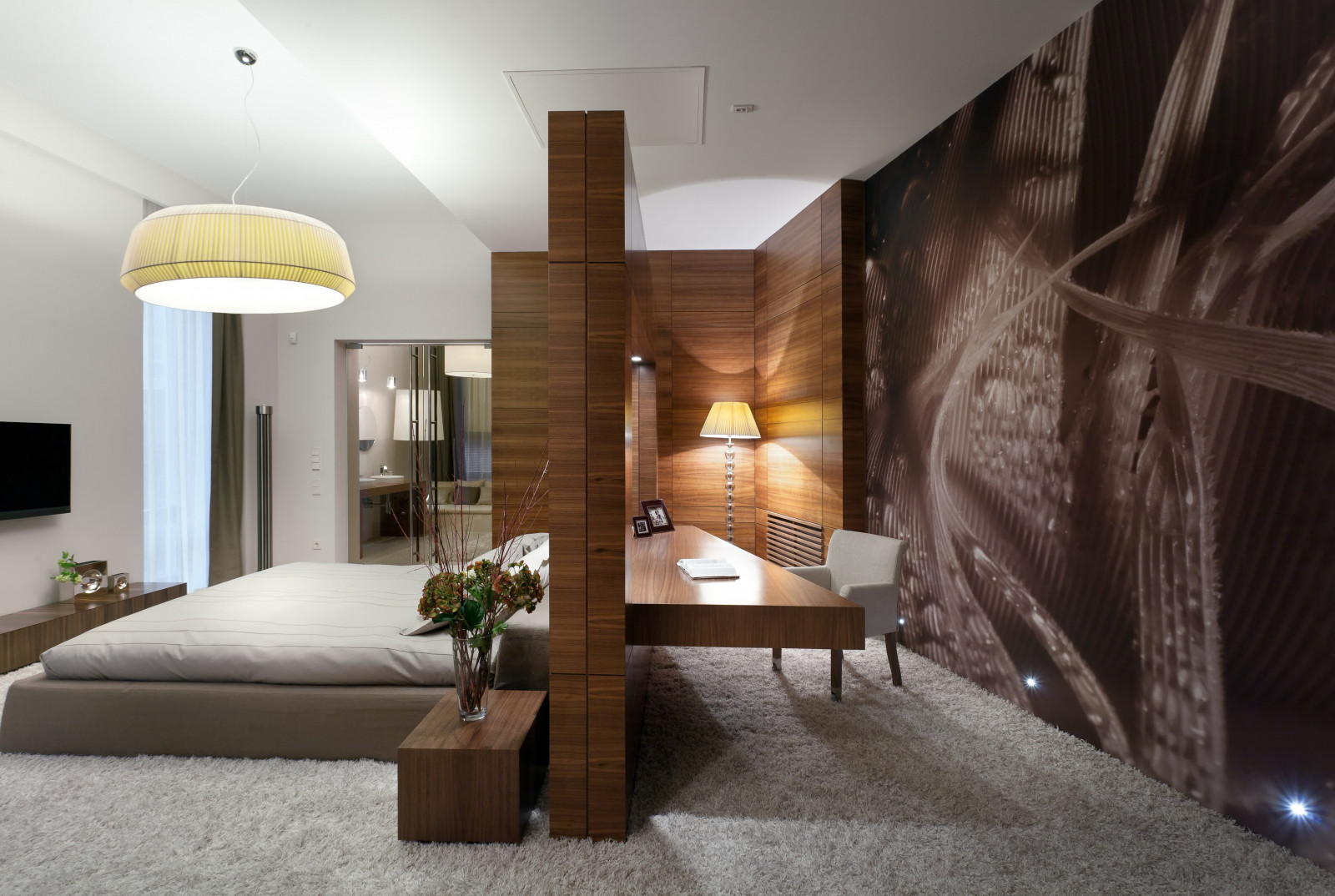-
Title: Villa Larus
-
Author: architect Natalia Oleksienko
-
Studio: Oleksienko Architects
-
Function: Individual residential building
-
Status: implemented in 2011
-
Land area: 732.4 sq.m.
-
Location: Kyiv region, Ukraine

Villa Larus is a detached contemporary house. The lightness and expressiveness of its details, the dynamics of volumes, embodied the idea of free flight in architectural solutions. The image of a bird (Latin Larus - seagull) arose spontaneously. The author of the project, architect Natalia Oleksienko, says that the first outline of the house planning is a V-shaped outline, reminiscent of a rapidly flying seagull, the two wings of which correspond to the accurate functional zoning of the building.
Towards the north, the bird's "beak" faces the entrance to the house, and in the southern direction, the "tail" opens in the form of a spacious terrace. The southern facade, literally, will open in the direction of the sun, the northern, from the street side looks closed, as a modern fortress and forms a single composition with a site fence.
The terrace with a tree growing on it, one of the wishes of the customer, became the starting point of the project development.
The architect is convinced that the language of modern architecture, not only meets the aesthetic requirements of the time, but also allows to address the ecology of housing in a changed climate. "We are working hard on the insolation of the premises and the energy-saving properties of the building," says Natalia Oleksienko. Glazing of the living room and pool, for example, on the south side in combination with a characteristic canopy over the terrace, allow you to adjust the flow of light and heat into the room at different times of the year. A large canopy reliably protects from the summer sun at the zenith, and the low sun deeply warms living spaces in winter.
Villa Larus belongs to a series of projects called "White Wing Architecture".
Photographer: Andriy Avdeyenko


